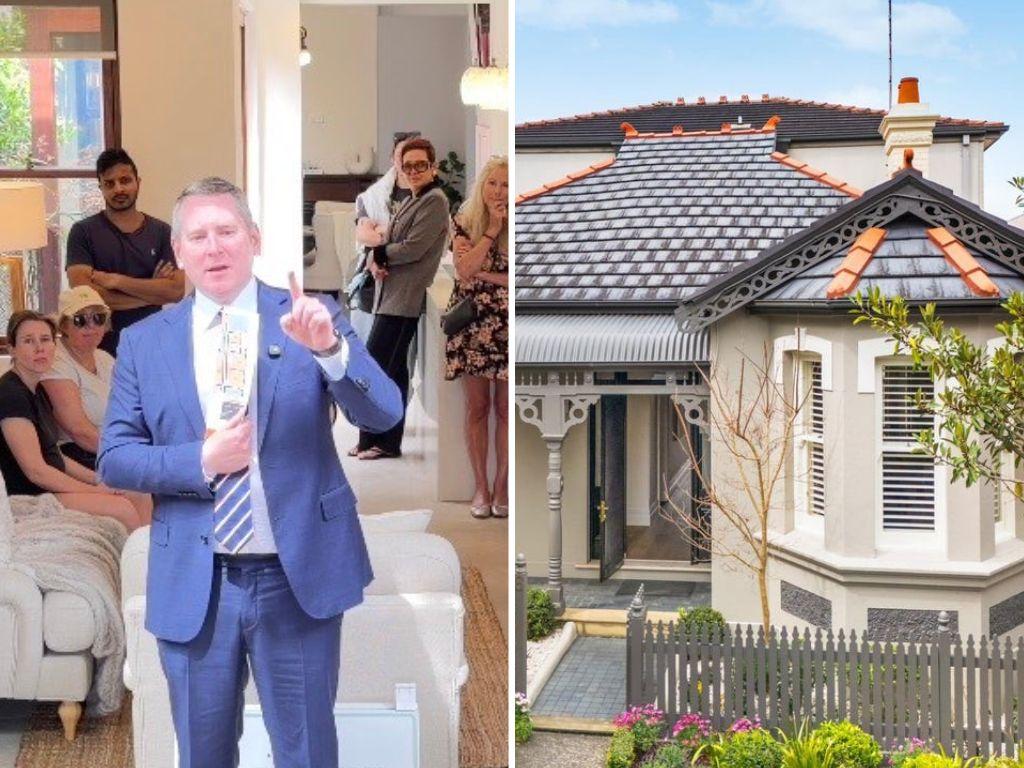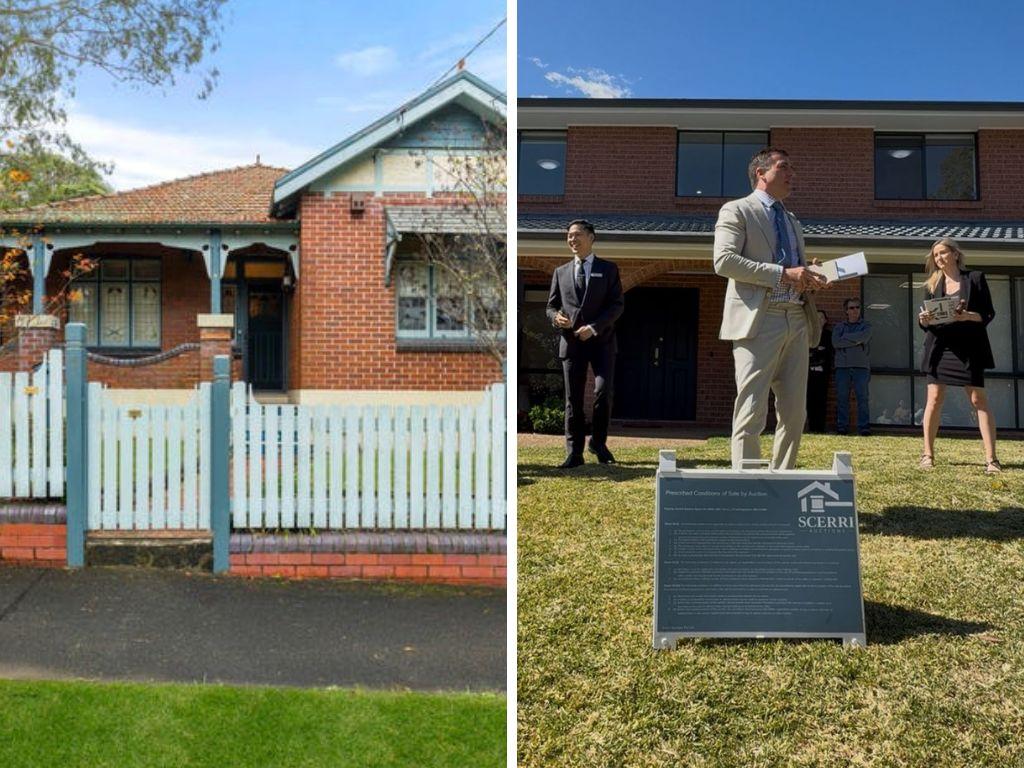Brighton home boasts private wellness centre, showstopping pool and eight-car garage

34 Were St, Brighton, has an amazing swimming pool and home wellness centre.
A Brighton house featuring its own private wellness centre — including a sauna, steam room and an ‘epic’ indoor pool is proving to be hot property with its $22m-$24m price tag.
The stylish home at 34 Were St also has an eight-car garage equipped with a vehicle turntable, cinema, wine cellar and gym, yoga and pilates space adjoining a sunken courtyard.
Kay & Burton Bayside director Matthew Pillios said the four-bedroom abode, built just six months ago, was “one of the greatest architecturally designed houses I’ve personally ever seen”.
RELATED: Hawthorn champ puts Brighton house up for sale with sunken lounge
CBD Development Group director sells his waterfront Brighton mansion for more than $24m
Brighton home designed by Test cricketer Max Walker boasts a secret speak-easy
Designed by the award-winning Martin Friedrich Architects, the residence’s four storeys can be accessed by a glass lift.
Mr Pillios described the house as a “home of wellness”.
“The home has its own wellness centre with an indoor pool, spa sauna and steam room,” he said.
“It has an entertainment area downstairs as well as a rooftop balcony barbecue with views of Melbourne.”
The heated indoor pool has glass sides and a spa.
Landscape design business Cos Design created the gardens.
Curved surface window edges and walls make the home flow.
A formal lounge and media room, library, seven bathrooms and the indoor heated, glass-sided pool are sure to impress guests.
And the north-facing landscaped gardens are home to a half-basketball court and second outdoor barbecue kitchen.
The main indoor kitchen is fitted with marble countertops, timber veneer joinery and Sub-Zero, Gaggenau and Pitt appliances imported from Italy, while there’s also a butler’s kitchen.
The kitchen is fitted with an island bench and Italian-imported appliances.
The wine cellar is located next to the home cinema.
A curving staircase connects some of the lower and upper levels.
Mr Pillios said his favourite features included the 8m-high ceilings, the “epic pool”, and large windows in the main living room.
“We are expecting strong interest from international purchasers who will see this as the ultimate Bayside trophy home, as well as local and interstate purchasers who see the value of a home of this quality in the heart of Brighton,” he said.
Another look at the staircase and pool.
Enjoy a film in the home cinema.
The eight-car garage has its own turntable.
One of the seven bathrooms.
Other highlights include EV charging for two vehicles with a Tesla battery, an indoor and outdoor sound system and an address close to schools, public transport, retail and dining precincts.
The property’s corner location is just 400m to the bay.
Expressions of interest close at 4pm on October 15.
Sign up to the Herald Sun Weekly Real Estate Update. Click here to get the latest Victorian property market news delivered direct to your inbox.
MORE: Joyous Winery with putting green, karaoke room for sale
Feng Shui frenzy: Melbourne homeowner swears by ancient practice for auction success
OnlyFans star Paris Ow-Yang’s luxe Australian property empire









