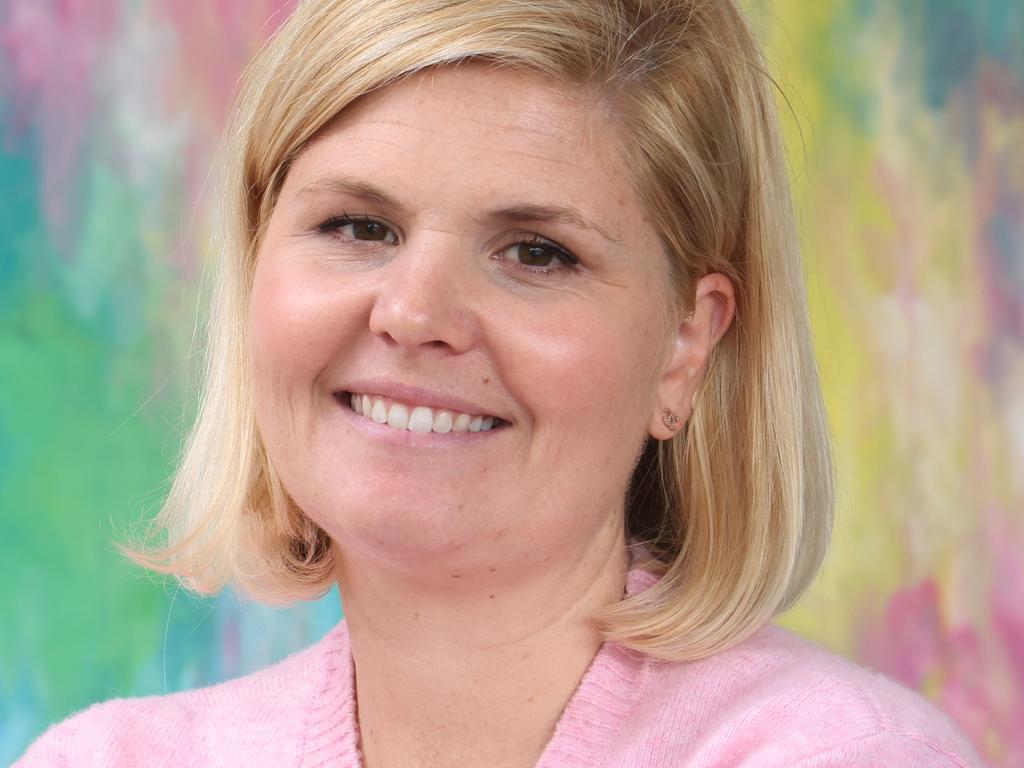Brown veneer, green carpets: Time capsule home has serious Mad Men vibes

Step back in time in this 1970s built masterpiece in the prized Melbourne suburb of Caulfield South where buyers are flocking for a sneak peek at its retro charm.
The five bedroom, three bathroom home at 2 Takapuna Street, Caulfield South looks like its straight out of a scene from Mad Men, with a meticulous renovation preserving its mid-century modern character.
“It was renovated in 2012 but obviously kept in line with its character and used the architect, Charles Justin, who’s quite familiar with mid-century homes,” sales agent Joel Ser from Gary Peer & Associates said.
The 1970s-build home has been renovated for modern living whilst preserving its original character. Picture: realestate.com.au
“There’s even this stained glass window, which they’ve moved to upstairs with the double extension just to keep in line with the house.”
Highlights include a split-level lounge complete with fireplace and views of the pool, and an expansive outlook.
“People have definitely been coming through because of the nature and the style of the home,” he said.
“You get your sticky beaks as well because there has just not been anything like this of late.”
The retro kitchen with exposed brick and brown veneer. Picture: realestate.com.au
Original stained-glass windows greet visitors. Picture: realestate.com.au
Inside, the interior is a real throwback with bold, rich colours and exposed brown brickworks, with original stained glass windows taking centre stage at the home’s entry.
The kitchen continues the exposed brick theme, teamed with brown veneer cabinetry, as well as a central island bench with the addition of modern European appliances.
The retro-style bathroom has been completely renovated. Picture: realestate.com.au
Avocado green hued carpets adorn the bedrooms, which all have built-in robes, and some even have their own balconies.
Green carpets in the bedrooms. Picture: realestate.com.au
Built in 1976, the double brick home sits on a sprawling 1042sqm lot and is in close proximity to local cafes, parks, schools and shops.
“It’s got a solar hearted pool, it’s on the right orientation being on the northwest corner there,” Mr Ser said.
“So you are obviously getting some great light coming through in the back.
“People have enjoyed the living spaces and you still have got room to further update if someone wants to …but some people just appreciate it for what it is.”
The light-filled home has a pool and expansive lawn. Picture: realestate.com.au
Other highlights include several living zones, a home office/study with an open fireplace, ducted heating, evaporative cooling, a CCTV camera system, solar panels and an enclosed double carport.
The home has an asking price of $2.95 million.








